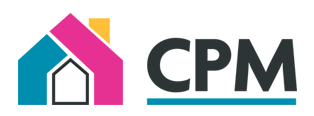
71 Highfield Manor, Mullins Lane, Co. Carlow
71 Highfield Manor, Mullins Lane, Co. Carlow
Type
Semi-detached House
Status
Sold
BEDROOMS
3
BATHROOMS
3
BER
EPI: 135.56 kWh/m2/yr






























Description
Carlow Property are delighted to present to the market this stunning three-bedroom family home in Crossneen, just over a brief 2km drive outside Carlow Town.
The property is located in Highfield Manor estate which is sought after and located on the outskirts of Carlow Town. The property comes to the market in turn key condition. The ground floor comprises of a pristine entrance hallway which gives way to the welcoming, spacious living room which opens to a separate dining room. The kitchen comprises with solid wood kitchen units and countertop with stylish modern tiling on the floor, with access out to the spacious back garden. To wrap up the ground floor it compromises of a good-sized WC under the stairs. The first floor comprises of two generously sized bedrooms, one of which is the master bedroom, which comes with the ensuite bathroom, and the other with built in wardrobes. The first floor also comes with a smaller bedroom, ideally sized for a home office, however, would suit equally as well for a third bedroom, and the family bathroom.
Viewings are highly recommended and via appointment only.
Accommodation.
Entrance Hallway: 1.88m x 6.7m
Modern Tiling, Carpeted Stairs
Living Room: 3.51m x 6m
Laminated Flooring, Fireplace, Bay Window
Kitchen: 2.65m x 5.38m
Tiled Flooring, Wooden Kitchen Units, Back Door to Garden
Dining Room: 2.79m x 4.26m
Laminated Flooring, Large Window
Guest WC: 1.79m x 1.49m
WC, WHB, Tiled Flooring
Landing: 2.6m x 2.90m
Carpet Flooring, Airing Cupboard
Bedroom One: 2.3m x 3.13m
Carpet Flooring
Bedroom Two: 3.12m x 4.25m
Carpet Flooring
Master Bedroom: 3.28m x 4.43m
Carpet Flooring
Ensuite: 2.26m x 1.52m
Tiled Flooring, Partially Tiled Walls
Family Bathroom: 2.6m x 1.77m
Bath, Tiled Flooring, Partially Tiled Walls
This property comes to the market in turnkey condition. The property’s ground floor comprises of a bright, welcoming entrance hallway with a good-sized WC under the stairs. The hallway then leads to the appealing living room and gas fireplace. Finishing off the ground floor of the property is a bright, modern-styled kitchen that leads to the spacious back garden.
The upstairs comprises of two generously sized bedrooms with one coming with the ensuite bathroom and the other with built in wardrobes. The third room is a box room, ideally sized for a home office, however, works perfectly well as a smaller sized bedroom. Rounding off the first floor is the family bathroom.
Viewings are highly recommended and via appointment only. For more information, or to book a viewing, please contact our office.
Accommodation
Note:
Please note we have not tested any apparatus, fixtures, fittings, or services. Interested parties must undertake their own investigation into the working order of these items. All measurements are approximate and photographs provided for guidance only.

