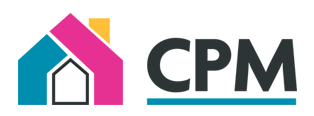
27 The Numbers, Graiguecullen
27 The Numbers, Graiguecullen
Type
Terrace House
Status
Sold
BEDROOMS
2
BATHROOMS
1
Size
79 sq. m
BER
BER No: 110317088
EPI: 356.03 kWh/m2/yr




































Description
This house is deceiving in size on first glance,
with a large ground floor area comprising a downstairs bathroom, kitchen dining area and a cosy living room with a stove.
There is a modern yet traditional feel to this house.
There are two spacious double bedrooms, one with an ensuite and an option to convert the front room downstairs to a third bedroom.
This property would be ideal for a first time buyer.
Accommodation
Entrance porch - 2.08m (6'10") Approx x 1.47m (4'10") Approx
Tiled
Hall - 1.79m (5'10") Approx x 2.96m (9'9") Approx
Tiled plus under stairs storage
Living Room - 4.52m (14'10") To Chimney Breast x 3.56m (11'8") Approx
Laminate flooring.
Stove
Front room - 2.46m (8'1") Approx x 2.79m (9'2") Approx
Open plan into living room.
Laminate flooring.
Kitchen/ Dining - 4.52m (14'10") Approx x 3.41m (11'2") Approx
Lino.
Back hall - 0.7m (2'4") Approx x 3.43m (11'3") Approx
Tiled
Entrance to back garden
Bathroom - 1.86m (6'1") Approx x 3.31m (10'10") Plus Recess
Tiled.
Double glazed window.
Shower with wheelchair access
Toilet
WC
Landing - 1.91m (6'3") Approx x 0.8m (2'7") Approx
Carpet
Bedroom 1 - 3.56m (11'8") Approx x 2.74m (9'0") Irregular Shape
Laminate flooring
Bedroom 2 - 3.32m (10'11") Irregular Shape x 3.04m (10'0") Irregular Shape
Laminate flooring
Ensuite - 1.08m (3'7") Approx x 2.53m (8'4") Approx
Tiled flooring.
Note:
Please note we have not tested any apparatus, fixtures, fittings, or services. Interested parties must undertake their own investigation into the working order of these items. All measurements are approximate and photographs provided for guidance only.
Carlow Neighbourhood Guide
Explore prices, growth, people and lifestyle in Carlow.

